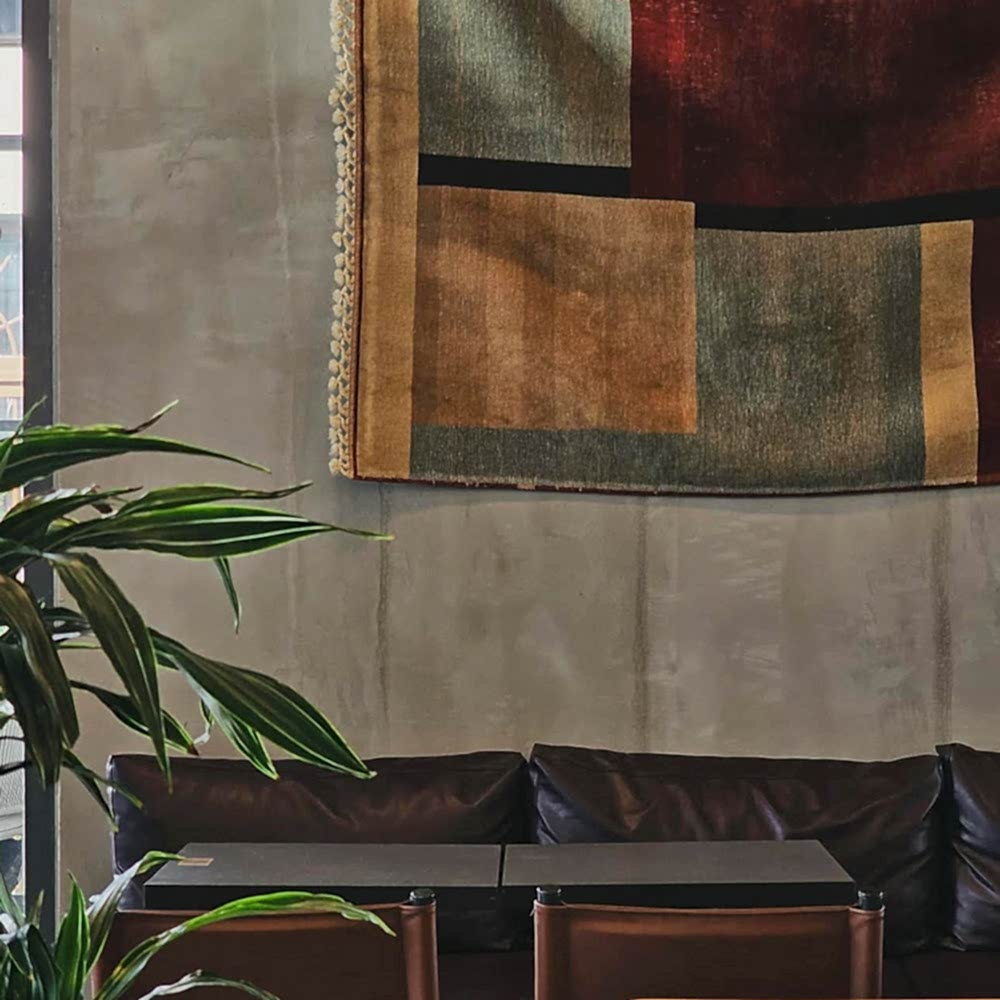
The first thing you feel when you enter a space is not just the decoration — it is the setting of the space. Especially in cafe and restaurant projects, design is the fundamental building block that shapes the customer's comfort, the efficiency of the space and the perception of the brand.
In the disciplines of architecture and interior design, the design of commercial spaces must be both aesthetic and functional. In places with high user traffic, such as cafes or restaurants, spatial organization is extremely important:
Light sets the atmosphere of a restaurant. Warm toned lighting creates a romantic and intimate atmosphere, while cooler, clearer lights create a modern and energetic feel. Lighting in cafe interior architecture directly affects user psychology.
In restaurant projects, special lighting scenarios should be created for different areas:
The materials used in the space should be chosen correctly in terms of both hygiene and sound insulation. Materials such as wood, natural stone, concrete and brick provide a sense of warmth and add character to the brand. Additionally, loud environments can degrade customer experience. For this reason, absorbent elements such as acoustic panels, curtains and plants should be integrated into the design.
Good design visualizes the brand's story. The logo, menu, interior colors and even the chair shape should form a whole. The interior design project should be in harmony with the architectural design and convey the character of the brand.
Sometimes a simple and timeless approach is required; sometimes a striking and assertive atmosphere. This choice should be determined according to your target audience and service concept.
Cafe and restaurant design is not just a selection of tables and chairs, it is a strategy that maximizes user experience. Projects prepared with the right interior architecture approach turn the space into a brand.