As Ileri Architecture, an Ankara-based design studio, we offer comprehensive solutions in the fields of architecture and interior design. Our goal is not only to design spaces but to transform them into livable environments that touch people's lives. We approach every project with a unique, minimal, and functional language. In the design process, we seek a balance between aesthetics and technical precision, carefully analyze needs, and look for solutions in the details.
We perceive architecture not merely as a practice of construction, but as a way of thinking.
At Ileri Architecture, we prioritize a space’s relationship with its surroundings, its dialogue with light, and its potential to shape the life within. Every project, regardless of scale, is approached with the same care and excitement. We aim to transform each design into a user-focused experience. The sincerity we build into our relationships is reflected in our projects. For us, good architecture is simple, original, and timeless. And at the core of every successful design lies attention, sensitivity, and a deep sense of responsibility.
We see design not just as an aesthetic tool, but as a form of communication. Behind every line, there is a story; within every detail, a meaning. Our aim is not merely to build spaces, but to create environments that forge emotional connections, ease daily life, and inspire. With an interdisciplinary perspective, we redefine architecture at the intersection of art, technology, and everyday life.
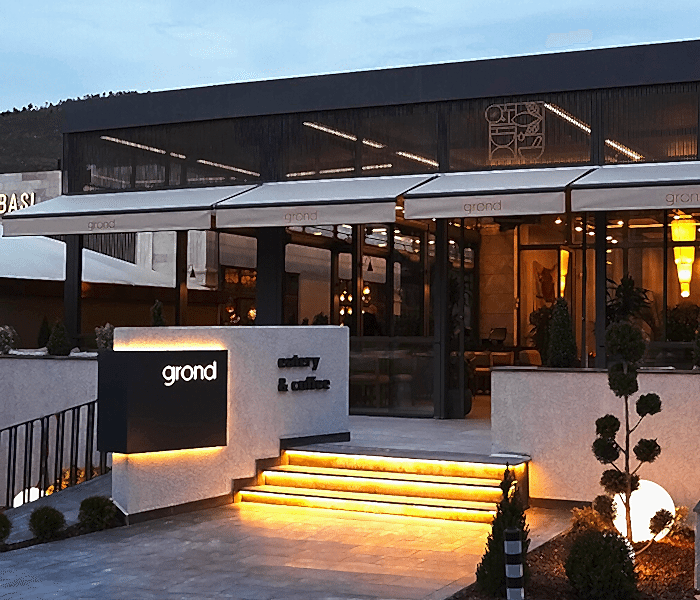
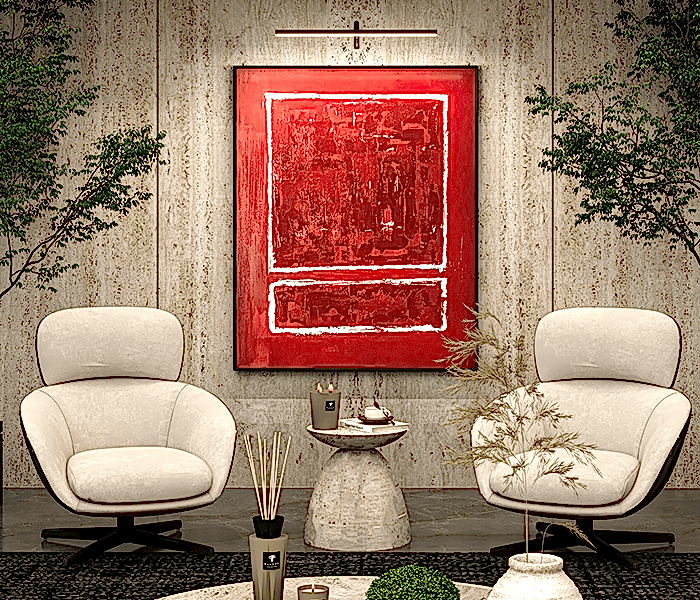
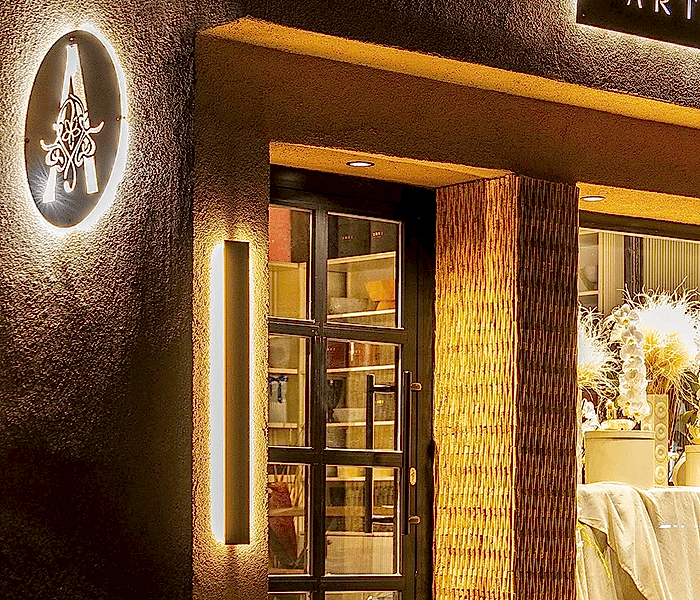
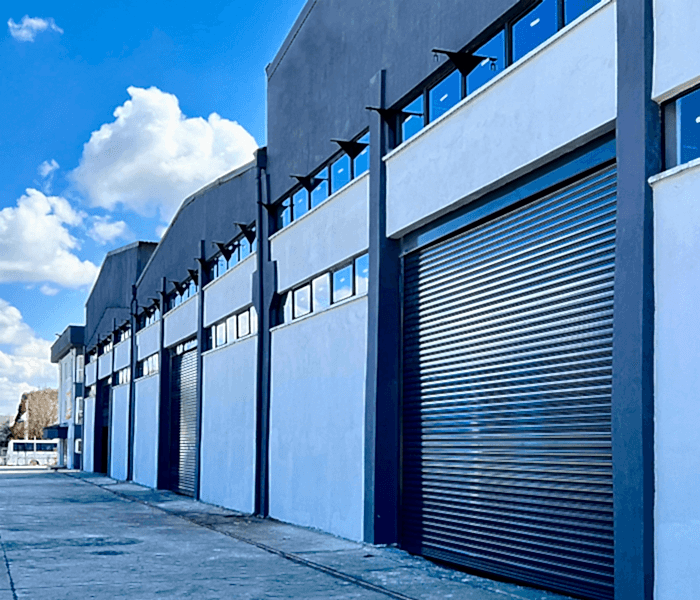
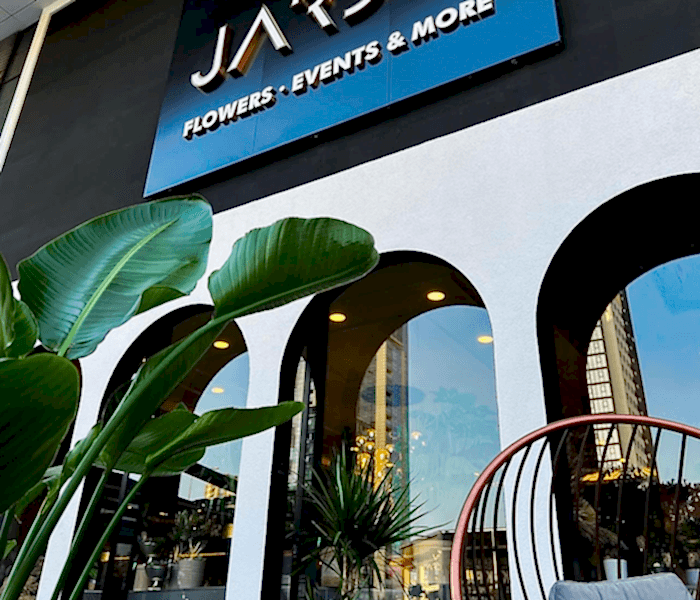
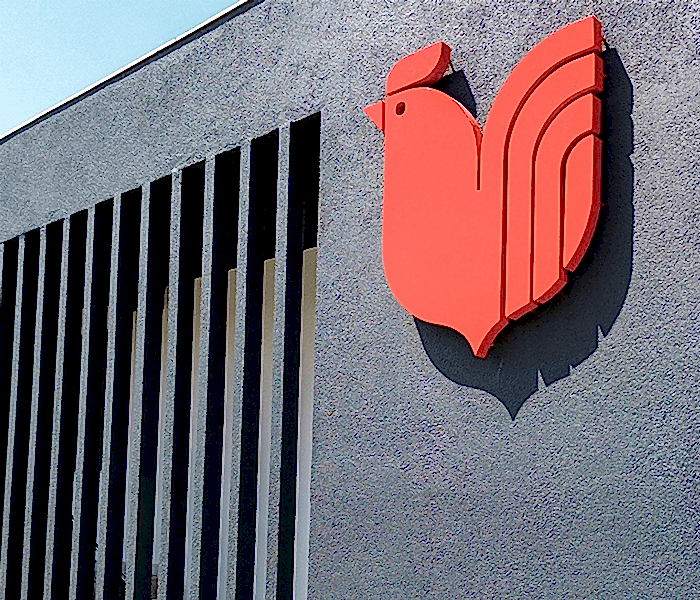
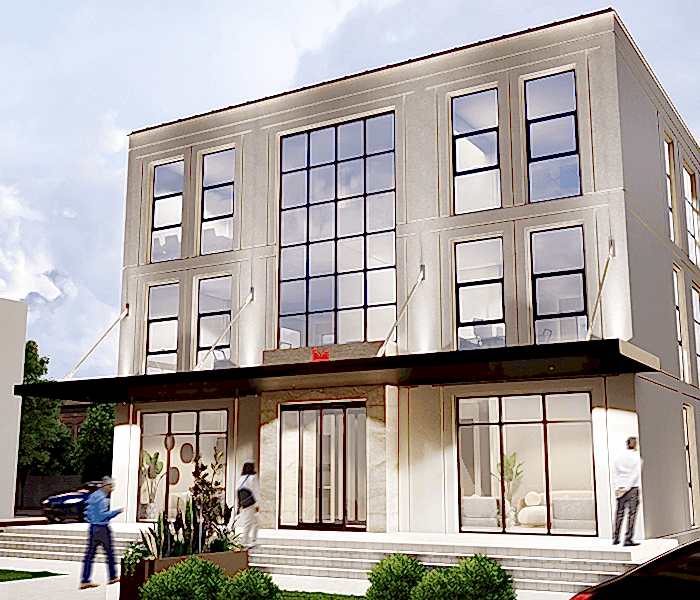
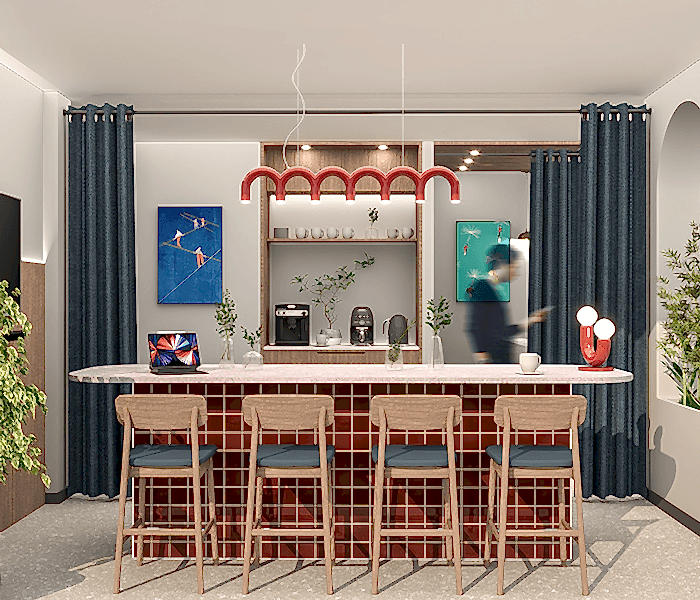
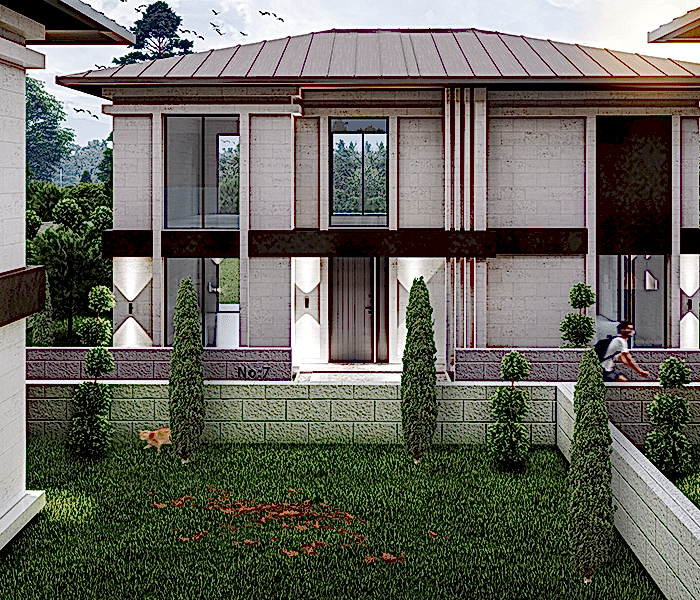
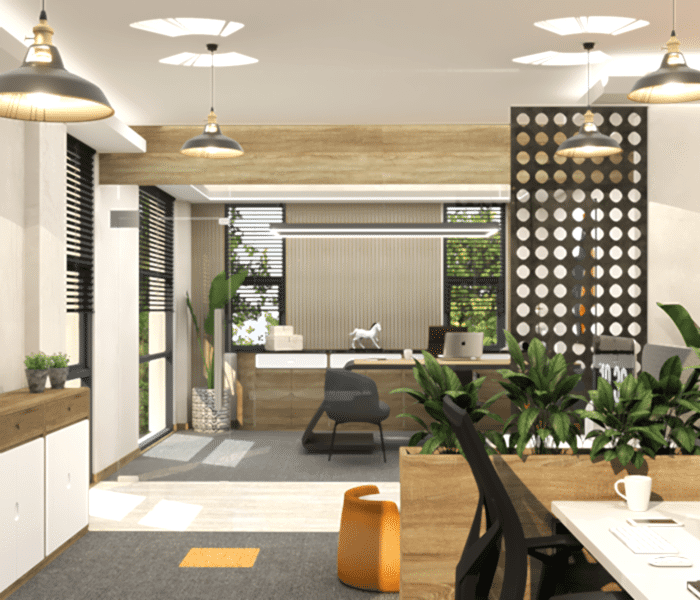
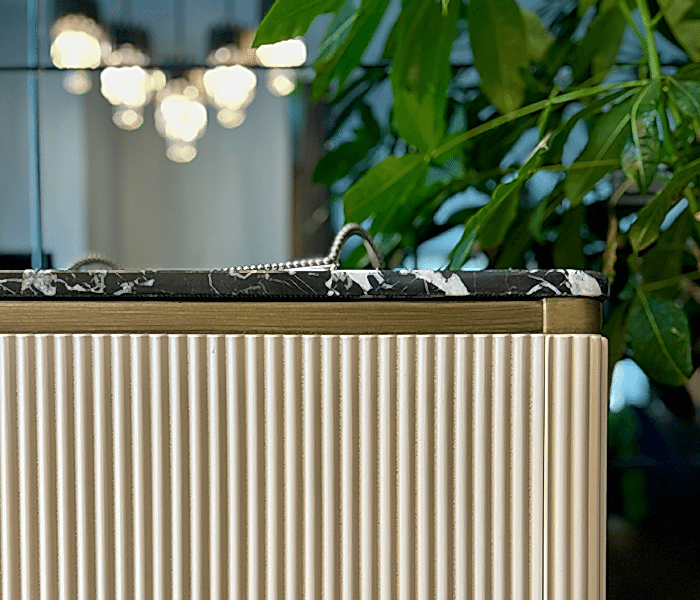
Architecture begins where intuition meets intention,
we shape environments with emotion
and reveal meaning through space.
#BLOGOFILERI